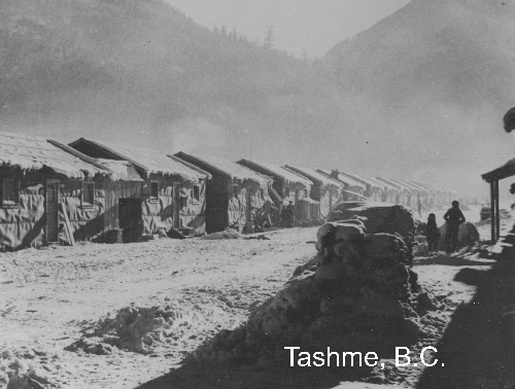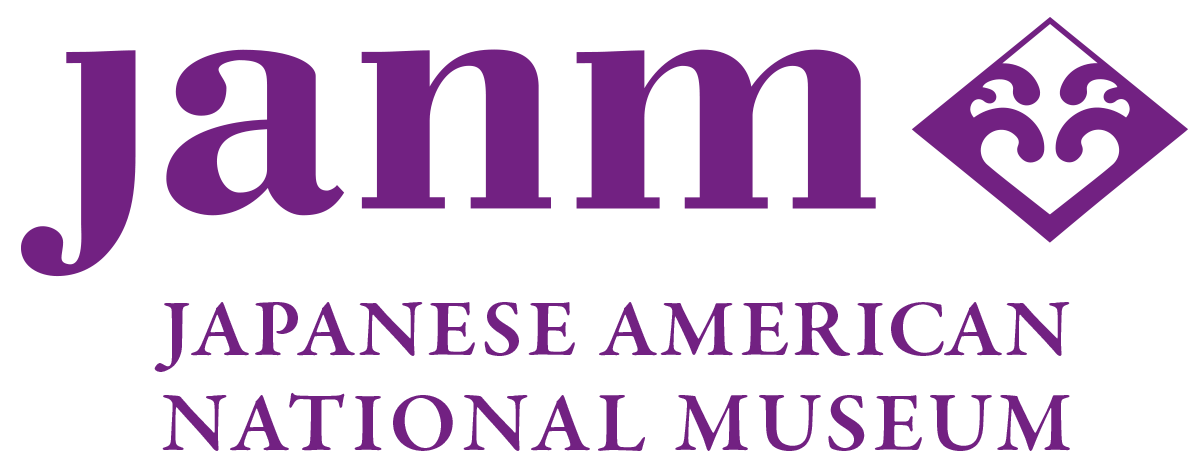

Life in the Canadian Internment and POW Camps
 JCCC
JCCC
|

|
||
| Licensing | ||
Internment Camp - 1943, Tashme, B.C.
The housing consisted of hundreds of 28 ft. by 14 ft. shacks built from green shiplap lumber and tarpaper.
The three room internment shacks were all uniform with a single front door leading into the kitchen. The kitchen was the largest room serving as a communal living space measured 14ft. by 14 ft. with a drum wood heater, wood cook stove and a wood dry (unplumbed) sink and was flanked on both sides by small rooms, measuring 7 ft. by 14 ft.
An outdoor privy served 3 cabins. A Japanese style bathhouse (ofuro) served several units.
Typically, two families with up to six members each shared an internment shack. The cramped interiors were extremely trying particularly during winter since the cabins were not winterized. Each morning ice needed to be scraped from the bedding and walls.
Based on this original

|
Internment Camp - 1943, Tashme, B.C. |
 Events at the JCCC
Events at the JCCC Life in the Canadian Internment and POW Camps
Life in the Canadian Internment and POW Camps 1942 - The Canadian Government's Policies of Mass Evacuation, Internment and Expropriation of Property
1942 - The Canadian Government's Policies of Mass Evacuation, Internment and Expropriation of Property The Nikkei in Pre-War British Columbia
The Nikkei in Pre-War British Columbia
 Journal feed
Journal feed
