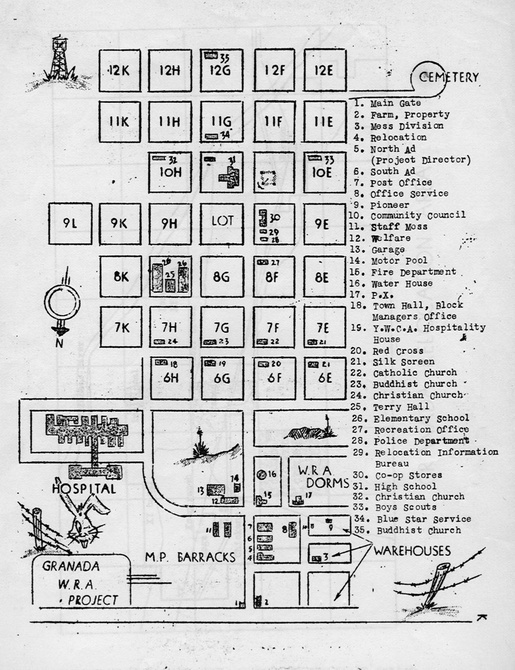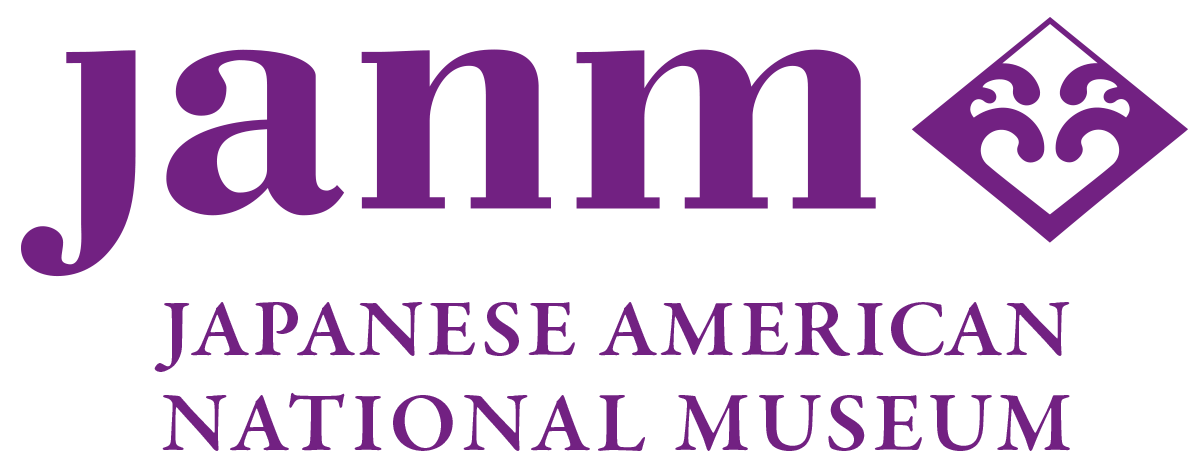
|
||
 Enlarge
Enlarge
|
Licensing | |
Map drawn by Amache High School student Eddie Kubota.
The central section of Camp Amache was 640 acres (one square mile), made up primarily of 29 blocks of Army-style barracks. Each block had a mess hall, laundry, toilets, and a shower room. There were also shared administrative facilities such as a hospital, school, recreation buildings, a public library, dry goods store, barber shop, sewage plant, and post office. The internees made improvements to the center and responded by constructing three koi ponds and gardens, and planting trees between rows of barracks.
A barbed wire fence surrounded the central section of the center with six watch towers along the perimeter. As in most of the relocation centers, armed military police manned the towers.
 mhomma
—
Last modified Sep 15 2017 7:44 p.m.
mhomma
—
Last modified Sep 15 2017 7:44 p.m.
Part of these albums

|
Amache Stories and Memories mhomma
mhomma
|

|



 Amache Stories and Memories
Amache Stories and Memories The Schmoe House, Houses for Hiroshima Project, Grand Opening Ceremony - Hiroshima, Japan
The Schmoe House, Houses for Hiroshima Project, Grand Opening Ceremony - Hiroshima, Japan May 2011 Japan Tsunami Relief Mission trip & Follow up visit in Oct 2012
May 2011 Japan Tsunami Relief Mission trip & Follow up visit in Oct 2012 Baptist Churches in Pre-WWII Imperial Japan
Baptist Churches in Pre-WWII Imperial Japan Moneta / Gardena Valley Baptist Church (1930-1940)
Moneta / Gardena Valley Baptist Church (1930-1940) Heart Mountain Photos from Michihiko Wada
Heart Mountain Photos from Michihiko Wada Incarceration Years: Lordsburg/Santa Fe, Seagoville, Amache Camp Photos and DOJ Documents
Incarceration Years: Lordsburg/Santa Fe, Seagoville, Amache Camp Photos and DOJ Documents
 Journal feed
Journal feed
